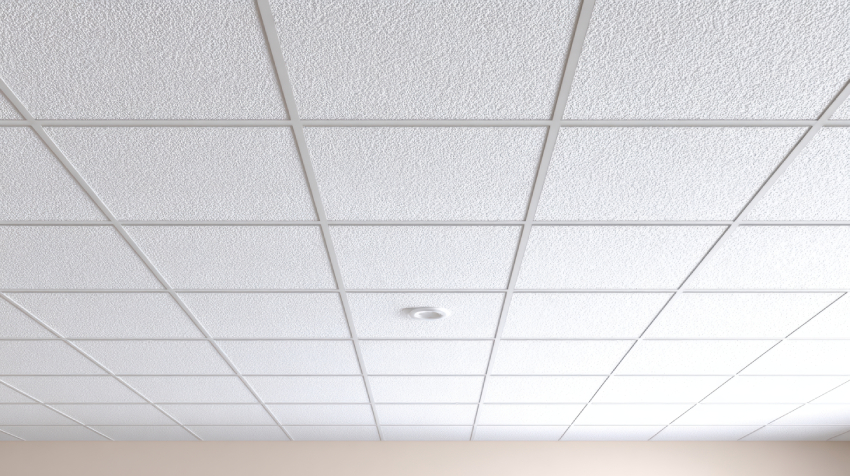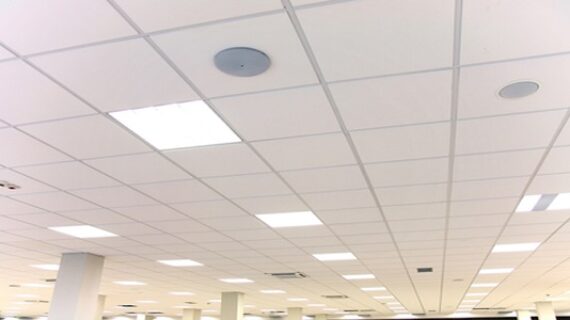What Is Ceiling Grid and How It Shapes Modern Ceilings
If you’re designing or installing drop ceilings, you’ve likely asked, what is ceiling grid? It’s the framework that holds ceiling tiles in place. The grid system allows easy access to mechanical systems, hides cables, and creates a clean, finished look.
Ceiling grids are used in offices, hospitals, schools, and retail spaces. Mada Gypsum offers grid ceiling solutions designed for strength, stability, and visual consistency. Our T Grid Suspension System is engineered to perform under various load conditions and meet international standards.
This blog explains ceiling grid systems, materials, and how to choose the right T-Grid for your project.
What Is a T-Grid System? Components and Function
A T Grid Suspension System is a metal framing system used to install ceiling tiles. The “T” refers to the shape of the grid pieces. The system supports tiles in a modular layout, usually 600×600 mm or 600×1200 mm.
Main components include:
- Main tees: Run the full length of the ceiling
- Cross tees: Fit between main tees to form a grid
- Wall angles: Support the outer edges of the ceiling
- Wire hangers: Suspend the grid from the slab above
These components lock together, forming a stable structure. Once the frame is in place, ceiling tiles or panels can be dropped in easily.
Types of T-Grid Ceiling Systems and Grid Ceiling Materials Used
T-Grid systems come in different profiles and finishes. The right type depends on design goals, load requirements, and environmental conditions.
Common ceiling grid types include:
- Exposed grid: Most common, with visible metal tees
- Concealed grid: Tiles hide the grid for a seamless look
- Semi-concealed grid: A hybrid of both
Grid ceiling materials also vary. Most T-Grids are made from galvanized steel or aluminum. These metals resist corrosion and hold up well in humid or fire-rated areas.
Mada Gypsum’s T Grid Ceiling System offers durability, precise alignment, and compatibility with various tile types, including Acoustical Perforated Tiles.
Understanding Ceiling Grid Systems: Main Tee, Cross Tee, and More
Ceiling grid systems are modular and easy to assemble. Each part serves a function in maintaining structure and alignment.
- Main Tee Ceiling Grid: The backbone of the system, spaced every 1200 mm
- Cross Tee Ceiling: Installed perpendicular to the main tees, spaced every 600 mm
- Wall Angles: Anchor the system along the room perimeter
- Hanging Wires: Carry the grid’s weight and maintain level
Mada Gypsum supplies complete T Grid Systems, tested for load and safety. Installers benefit from fast assembly and consistent quality.
Main Tee Ceiling Grid vs Cross Tee Ceiling: What’s the Difference?
- Main Tee Ceiling Grid:
- Longer and load-bearing
- Installed parallel to the longest room dimension
- Supports cross tees and tiles
- Cross Tee Ceiling:
- Shorter, used to form tile openings
- Connects between main tees
- Adds lateral support
Both are essential. Without main tees, the system lacks strength. Without cross tees, tiles cannot fit properly.
How To Choose the Right T Grid System: Performance and Load Rating
When selecting a T Grid Ceiling System, consider these factors:
- Tile weight: Heavier tiles need stronger grids
- Room use: Hospitals may need sealed tiles and corrosion-resistant grids
- Moisture exposure: Use treated materials for humid environments
- Fire ratings: Match the grid to fire-rated tile systems
- Installation time: Mada Gypsum grids come with easy-locking mechanisms
Always check the performance and load rating of the grid system. Our T Grid Suspension System is tested for strength, deflection, and seismic safety.
Mada Gypsum provides complete T Grid Ceiling Systems, with matching grid ceiling materials and ceiling tiles. Our products meet ISO standards and support architectural performance.
Need help choosing the right system? Contact us today to speak with our technical team.



